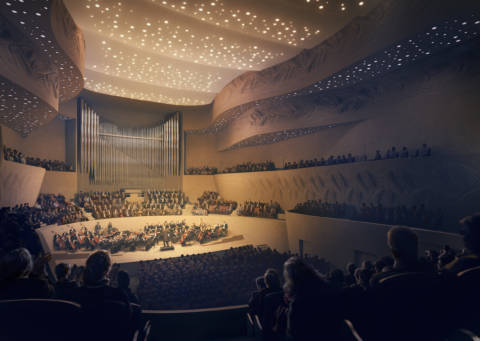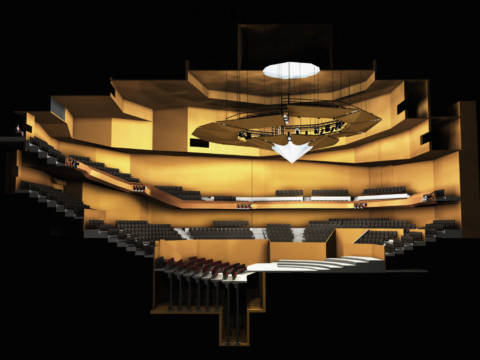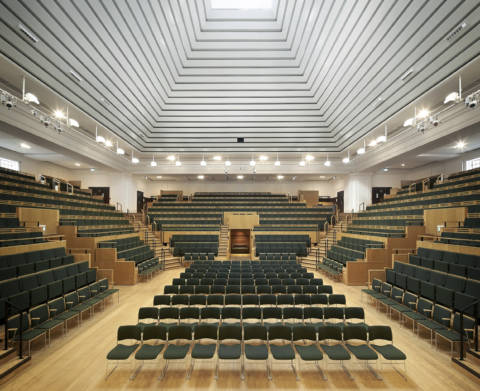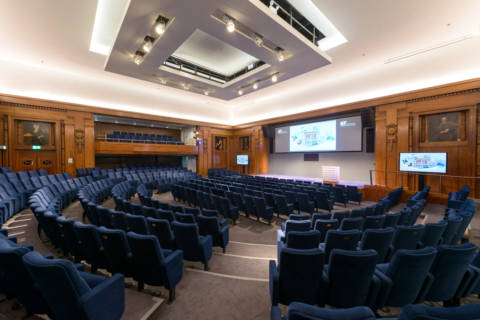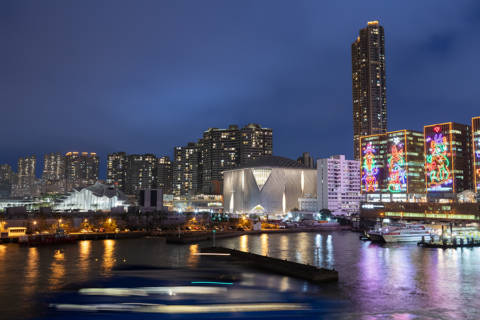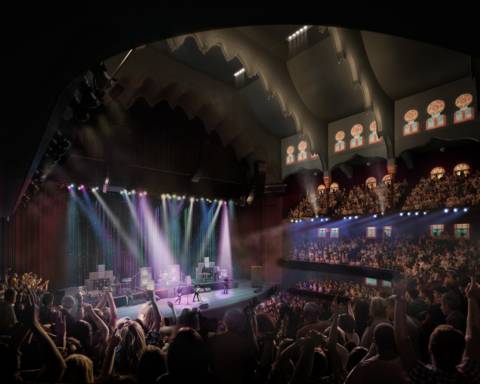Centre des Congres Angers, France
Centre des Congres
Author
Posted
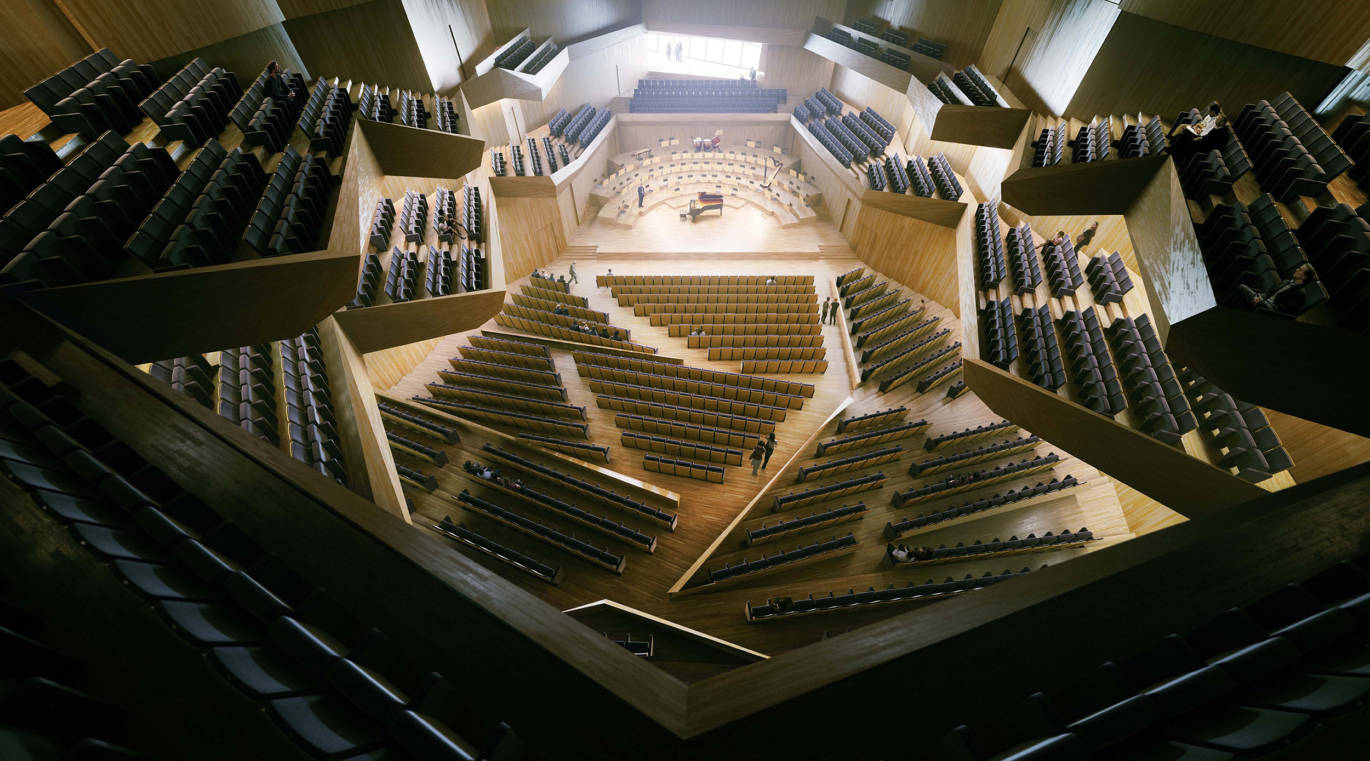
In 2012 the mayor of Angers, France launched a competition for contractor-led consortia to design a new concert hall and conference centre for the city. Contractors Bouygues and architect approached Sound Space Design and Anne Minors Performance Consultants to join their team as specialists, working with them on a Kengo Kuma sophisticated and innovative design proposal.
Kengo Kuma, renowned for his architectural invention, designs with a sense of transparency whilst expanding the possibilities of form and materiality through imaginative, unexpected, and technologically-advanced construction techniques. Kuma’s design for the Angers concert hall departs from the traditional shoebox form, and instead imagines a spatial interrelationship based on a spiral of human connection flowing from the stage across the stalls and upwards through a succession of overlapping balconies. Tall walls extend above the audience to generate acoustic resonance, whilst the compact arrangement of the stacked balconies ensures excellent intimacy, connection, and musical impact between performers and audience.
SSD provided full acoustical consultancy for the proposed concert hall, advising on fixed treatments and designing variable elements so that the hall acoustics could be adapted to suit classical music, spoken word events or amplified music as required. AMPC consulted on the planning and design of technical systems and technical operations for both the concert hall and the conference centre. Discrete lighting, amplified sound and rigging systems – responsive to the architecture – were designed for the concert hall, and a substantial lighting, sound and rigging infrastructure designed for the conference centre. Analysis was undertaken on the operational needs of the concert hall and conference centre, and plans for the design, size and location of vehicle and goods access, backstage routes, and storage facilities were created.
The finished proposal was , and it was successful in being selected as a competition finalist by the city council of Angers.
