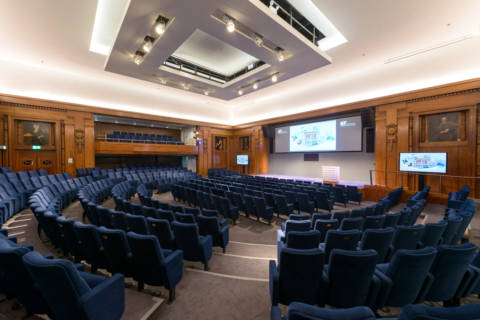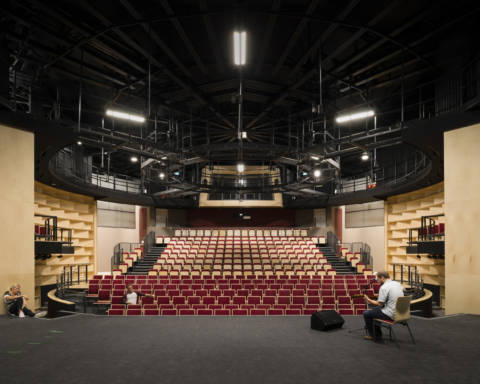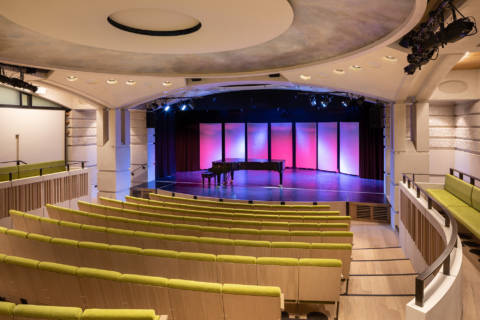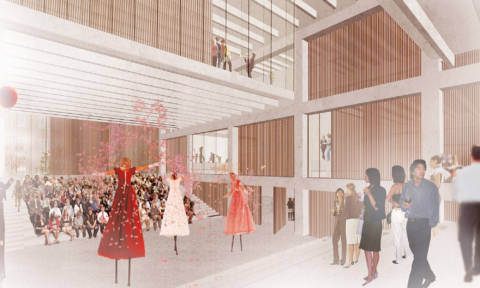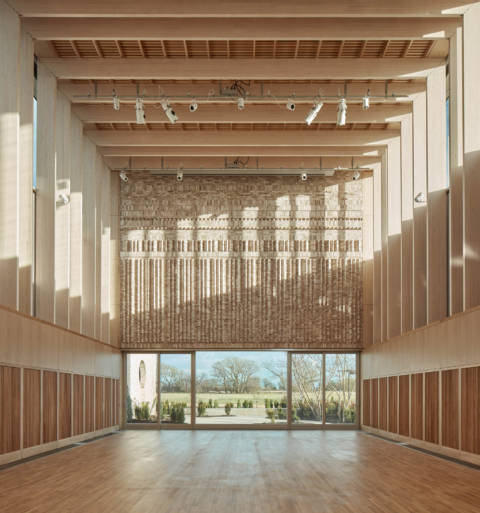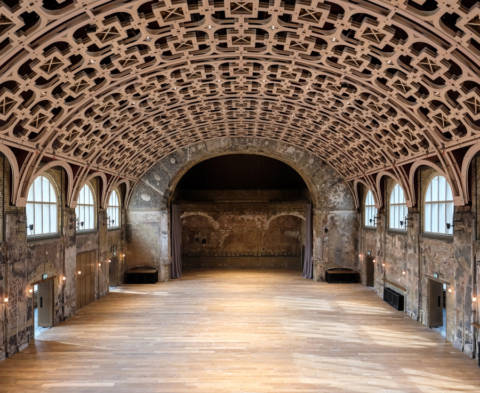Grangegorman Library Dublin, Ireland
Grangegorman Library
Author
Posted
Dublin Institute of Technology is building a new campus at Grangegorman in Dublin, formerly St. Brendan’s Hospital, as part of a new city quarter by the Grangegorman Development Agency. The creation of a single campus with a major Academic Hub, central lecture spaces, a Social Hub, Student Hub, and shared laboratories and catering facilities will promote and encourage interaction among staff and students of DIT.
The new Academic Hub will have a critical role to play on the new campus in that it combines the central Academic Library with other student academic support spaces. The building will be used by the entire student community, academic and administrative staff, and members of the public who use the community library.
The proposed building is approximately 19,000m2 GIA and extends over six floors. It will house a range of different facilities including Academic Support Services, Institute Administration, a public library and the Academic Library.
Sound Space Vision is working with award-winning Dublin architects O’Donnell + Tuomey, incorporating up-to-date acoustical design strategies in a highly collaborative design process. We bring to the project experience of how public buildings are used for multiple events and public outreach activities beyond their basic purpose. The new building will have open central circulation and local study areas with study “pods” for privacy. The project also includes reuse of the historic North House, so careful space-planning and lightweight sound isolation design are salient to its success.
Our acoustical design approach is people-centric, in this case focused on how students, public and staff inhabit and interact with space.
