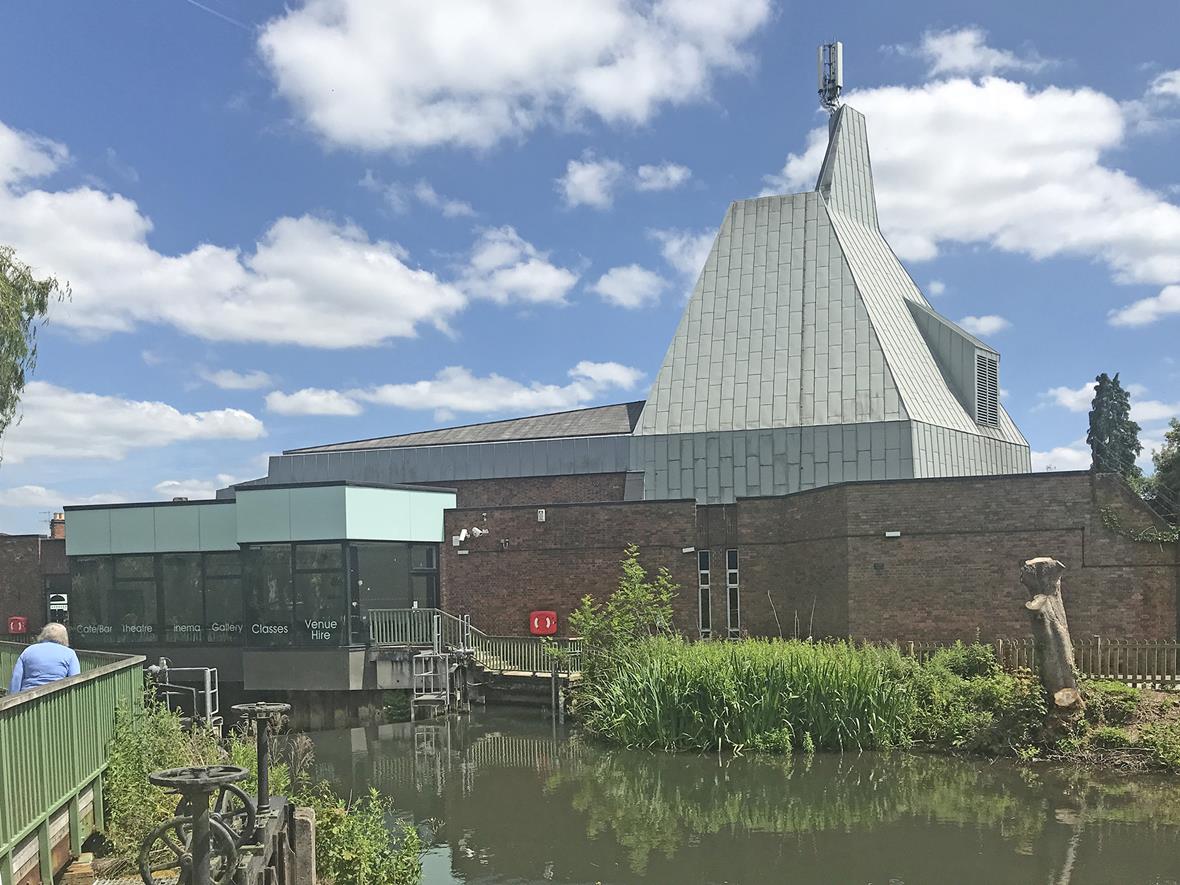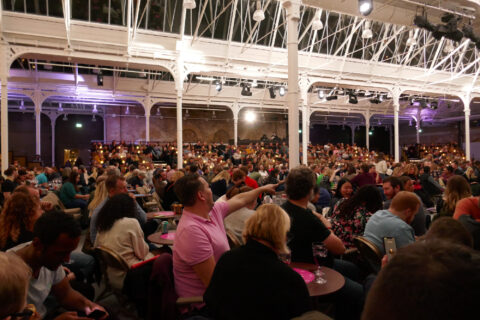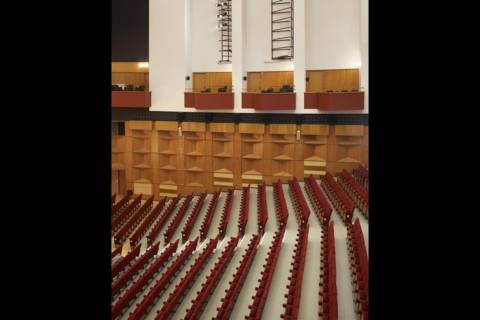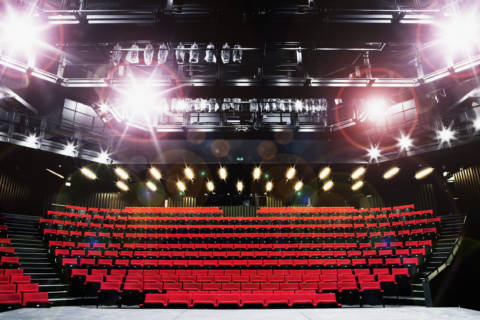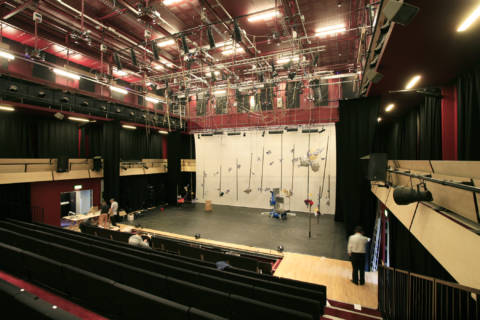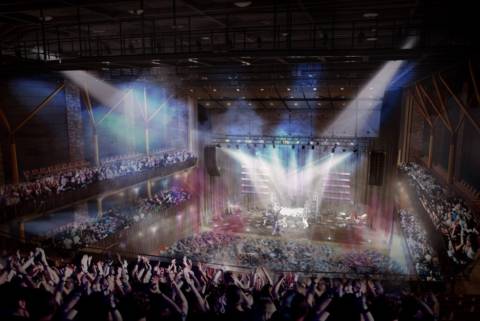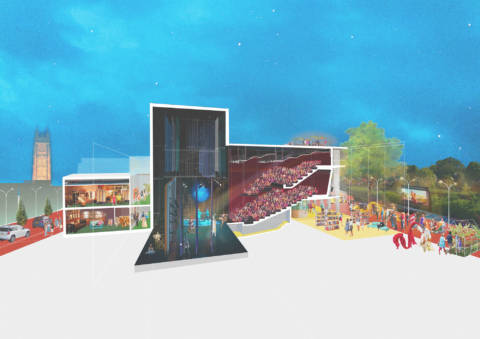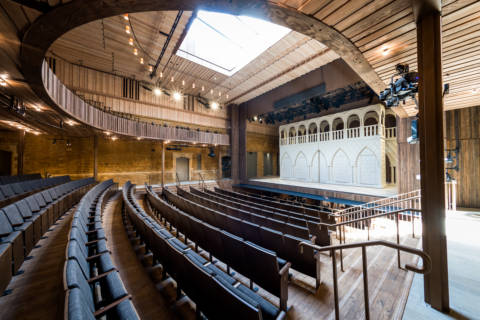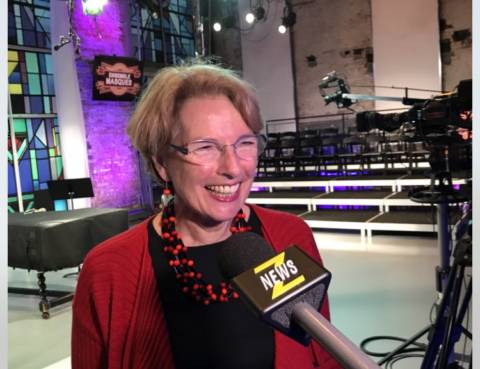Hertford Theatre Hertford, United Kingdom
Hertford Theatre
Author
Posted
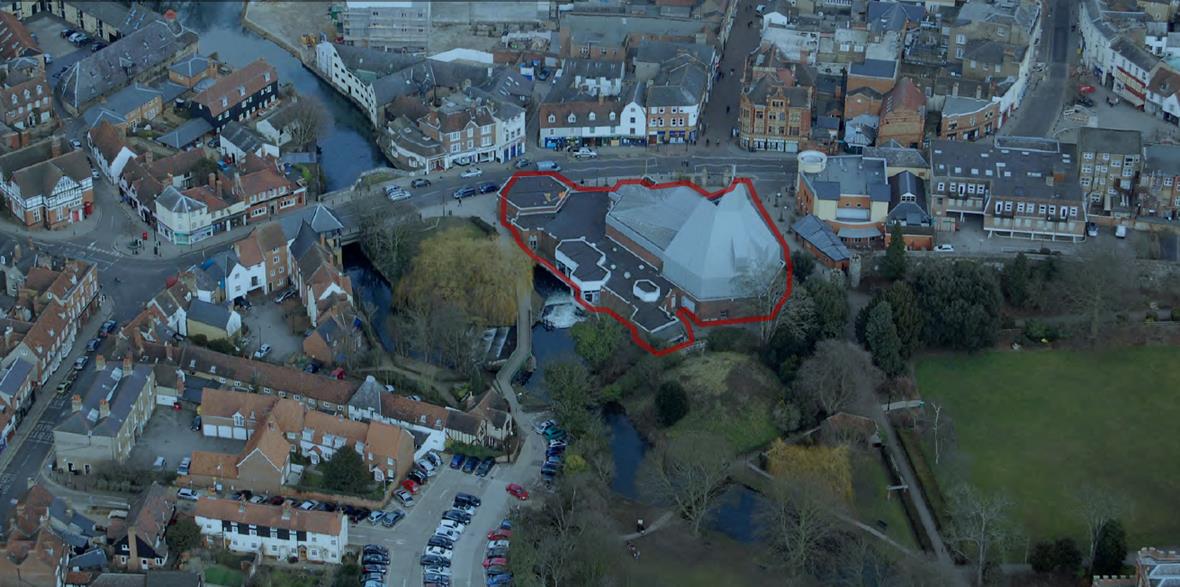
Sound Space Vision is a core part of the design team led by Bennetts Associates for the £13.5m expansion of the Hertford Theatre as announced by the East Herts Council on July 2, 2019. The council run venue was originally opened as a multi-purpose flat floor hall in 1977 and has since become an important community hub.
SSV contributed both theatre planning and acoustics to the Hertford Theatre project, which will see the theatre add three cinema screens, a 150-seat studio and more seats in the existing 400-seat auditorium. It will also add a riverside bar and improve access to all areas.
The existing auditorium has a retractable seating unit installed on top of the flat floor. There is a motorized stage extension, counterweight and hemp overstage flying, and one lighting bridge. The goal was to increase the intimacy, seat count and technical facilities. This was achieved by a shallow raked stalls and adding a balcony to increase the number of rows of seats. Sightlines were given particular finesse given the very good sightlines previously available to the smaller number of seats on a highly raked retractable unit which were important to the large number of children audience members and frequent cinema use. To ensure sightlines were maximized SSV built a digital 3D model of the room and recorded the view from each seat, sorting the seats into quality of view groups to identify problem areas. These areas were then adjusted to improve the sightlines.
Careful analysis of current stage engineering and potential future usage was undertaken to determine the best quantity and locations for motorized above stage bars to create a flexible but cost-effective design capable of fulfilling Hertford’s ambitions as a receiving house and the requirements of the very successful Christmas Show. Another technical improvement to the existing auditorium was the inclusion of a segregated followspot room, removing these noisy and distracting elements from their previous position among the audience. The existing ceiling and lighting bridge are to be removed as part of the refurbishment, both for acoustics and due to the upper seating in the new balcony requiring a higher room. The placement of the new lighting bridges were designed to optimize lighting angles to the stage extension and proscenium stage positions, while avoiding and at times passing through the triangular structural trusses at the same elevation.
The Studio Theatre is to be flexible use, hosting theatre, dance, cinema and flat floor events. This influenced the design of a seating well with flexible height platforms that could be moved to allow for different uses. Acoustical separation of the Studio and Main Auditorium, and the two adjacent hireable rooms was the focus of careful analysis to ensure the client’s priorities could be fully realized.
The planning of front-of-house and backstage spaces was also very important given the huge change in number and capacities of venues compared with the existing building. To use the Main Auditorium and Studio to their best ability the backstage areas needed to have the capacity to support them. SSV put forward a number of options for how functionality and capacity of the backstage spaces could be improved which were further developed and costed by the architects to support the client determine which is most suitable at Hertford.
SSV conducted through research of cinema requirements, consulting experts and organizing a tour for the architects and clients to experience a range of cinemas of similar size and scope to the design intent. All five spaces were required to host first release cinema, the main auditorium, the studio and the three dedicated cinemas. The three cinemas each differed in shape and size. This led to distinct consideration of how each space could be optimized for quality in each of its uses.
SSV also collaborated with Bennett’s Associates on the Woolwich Creative District.
