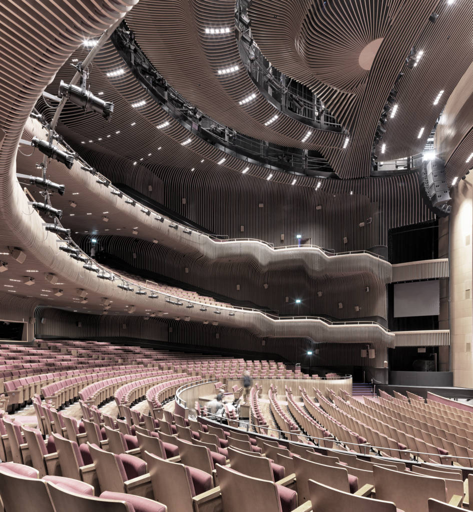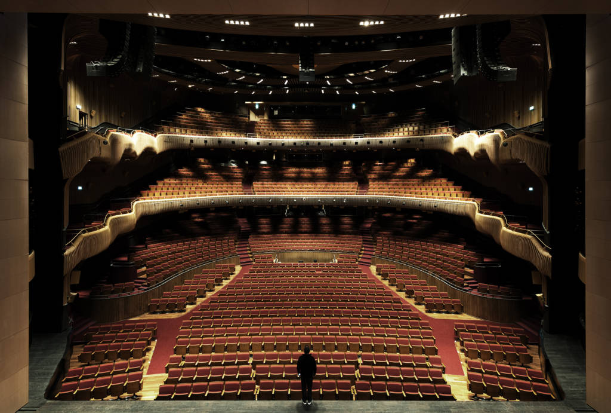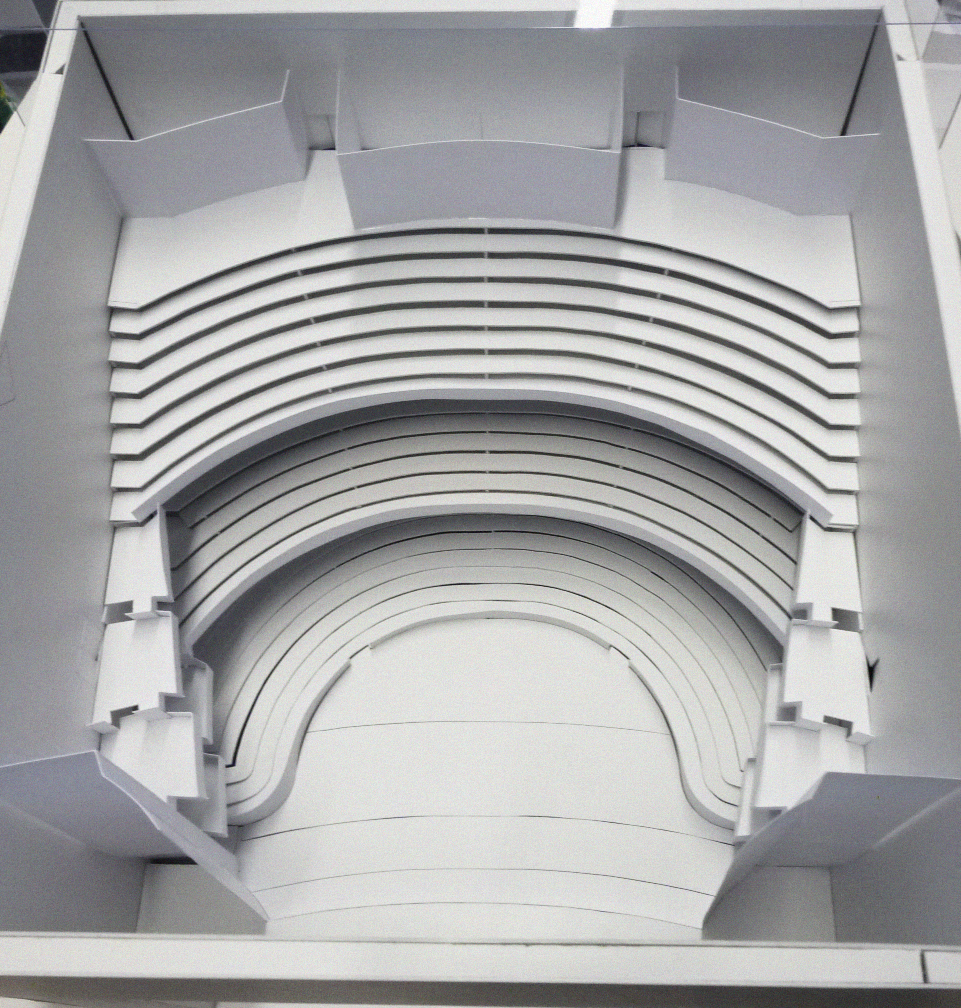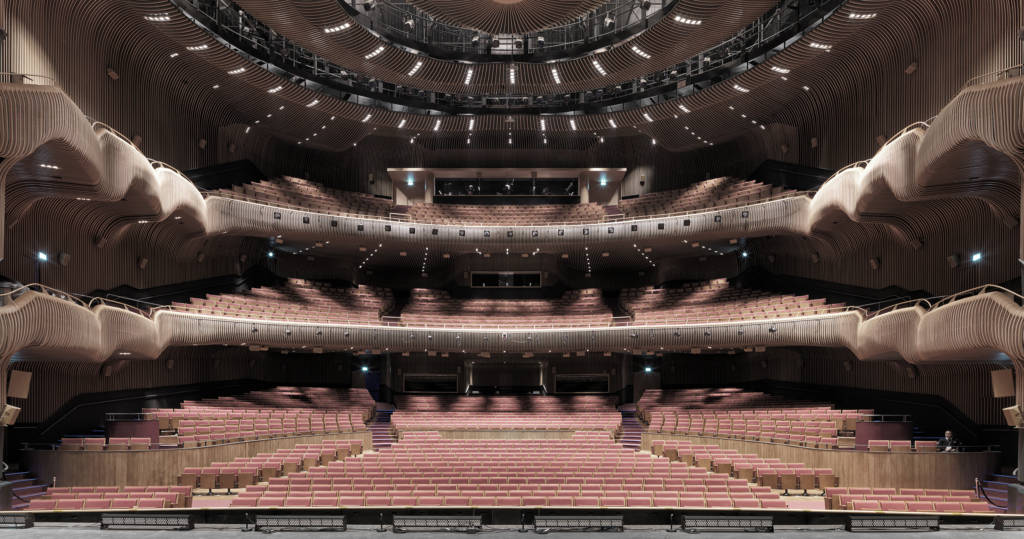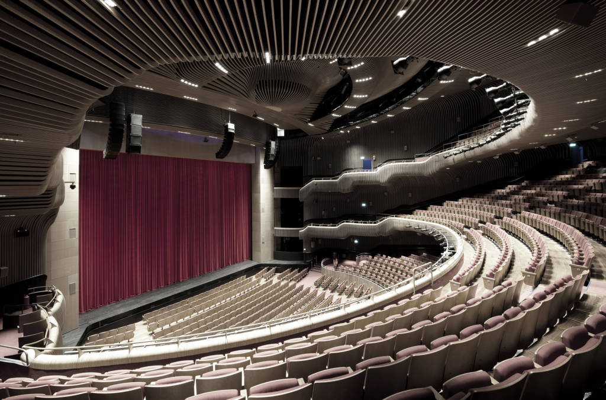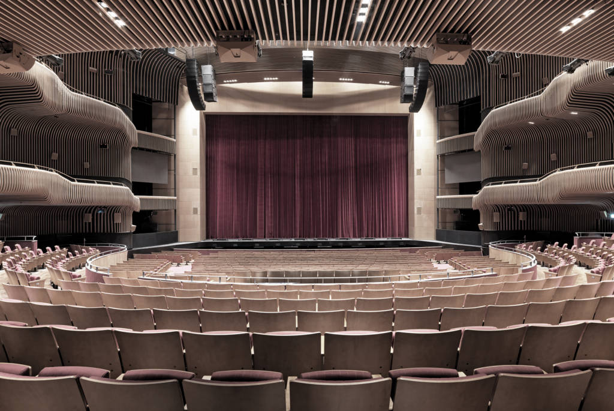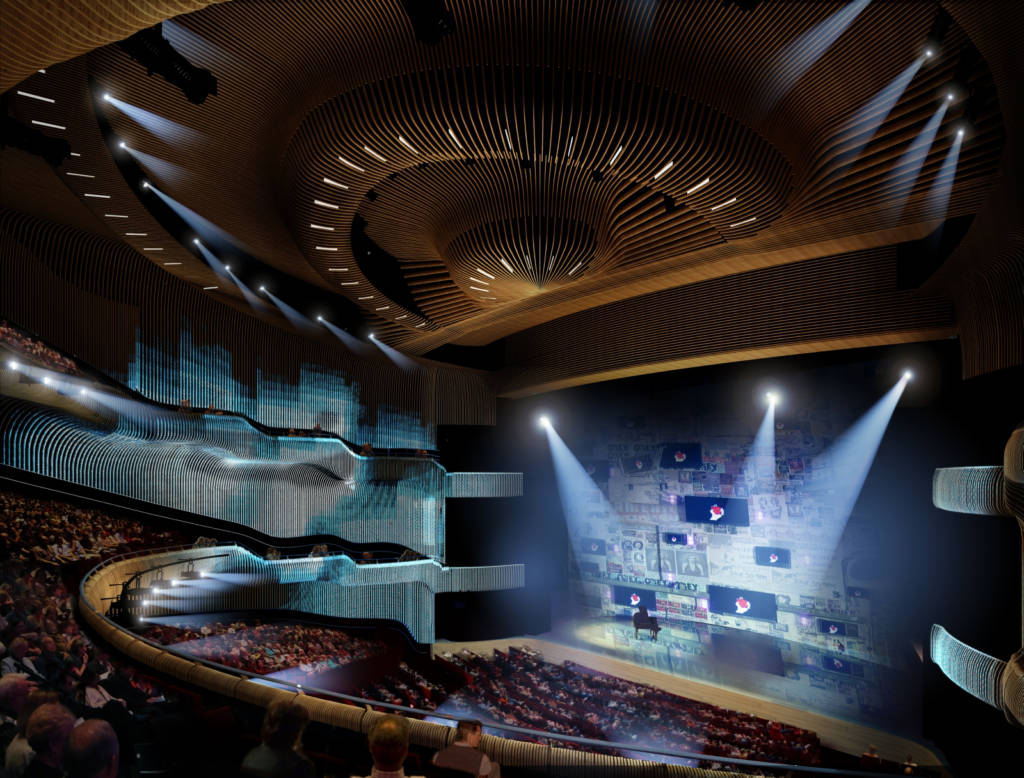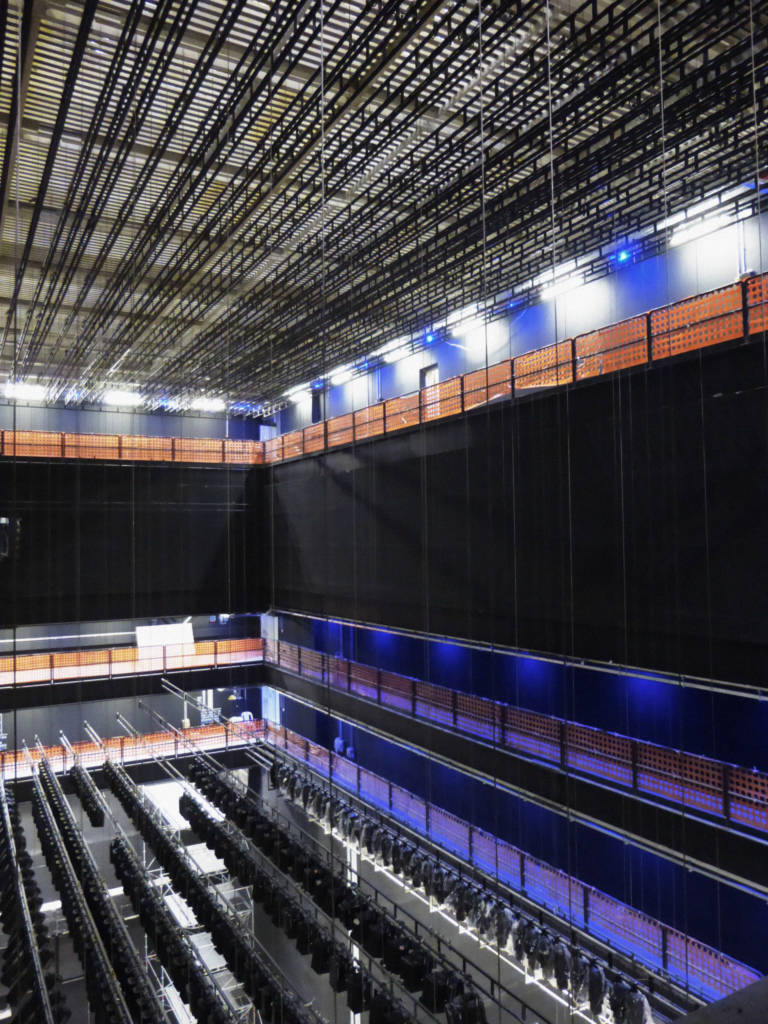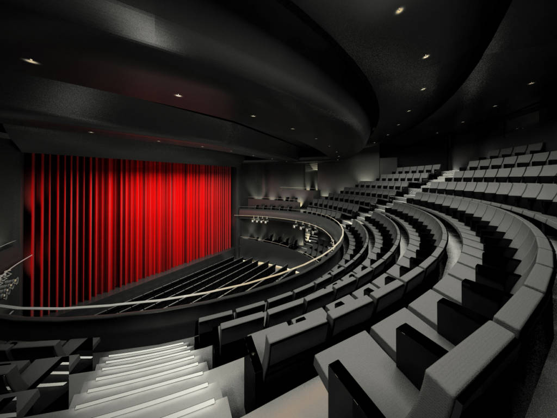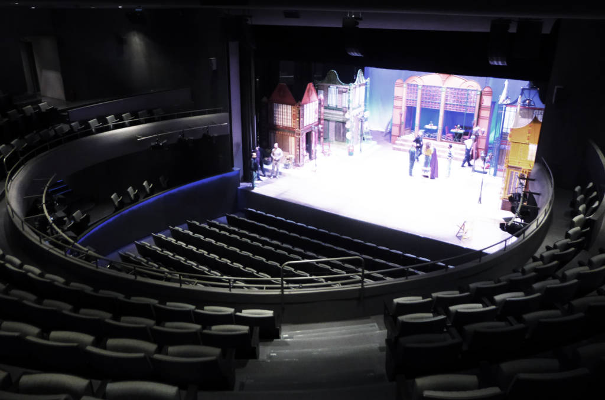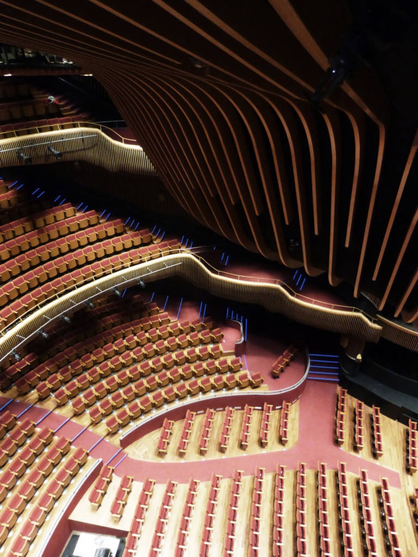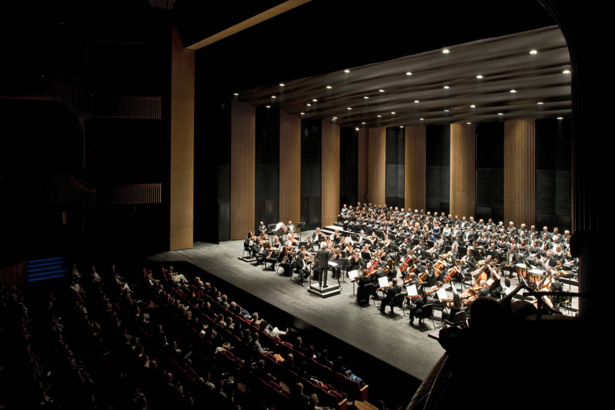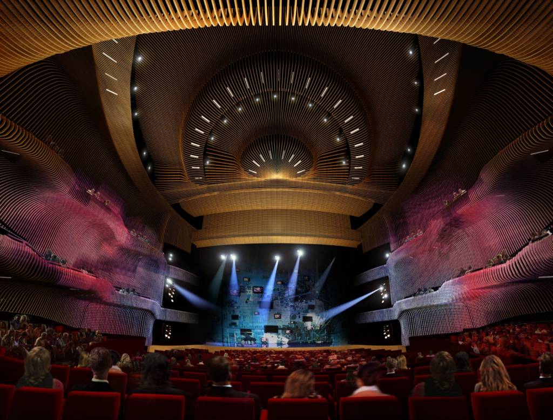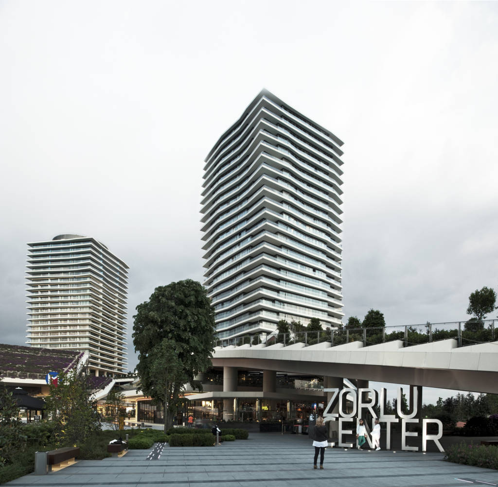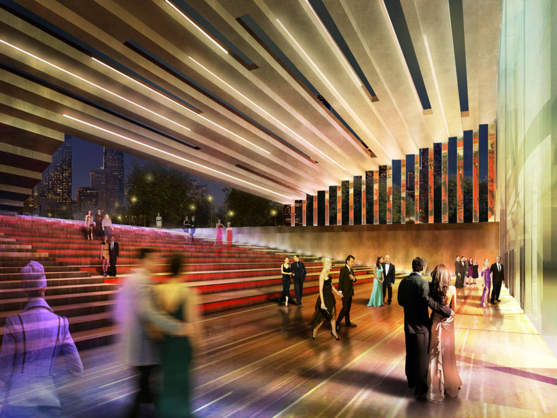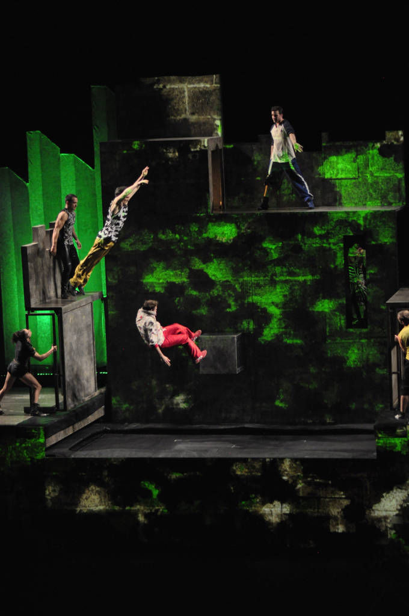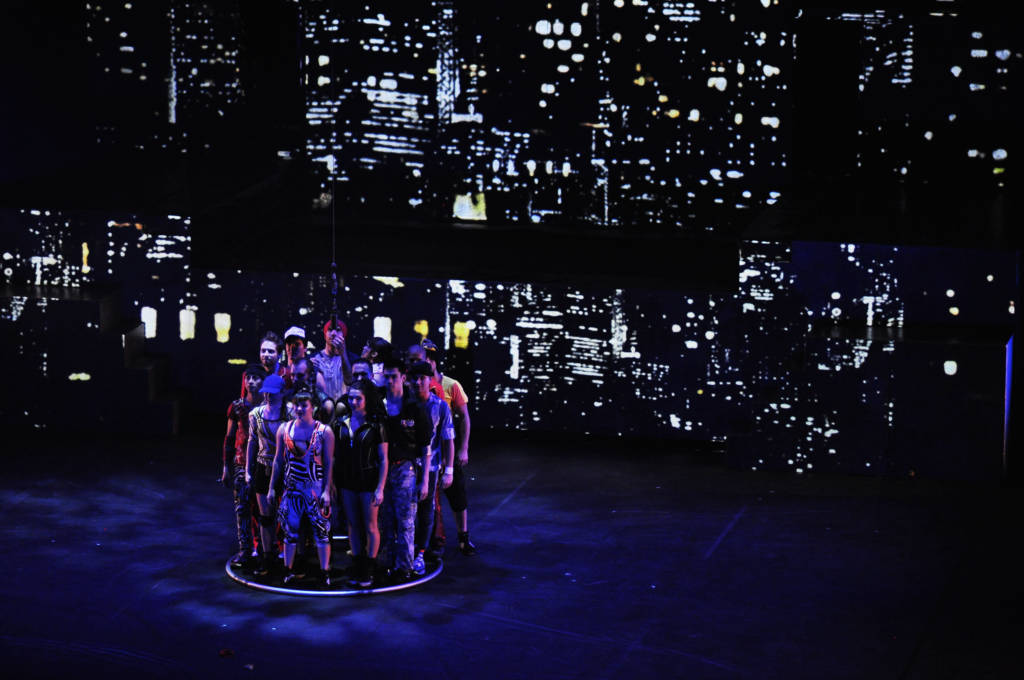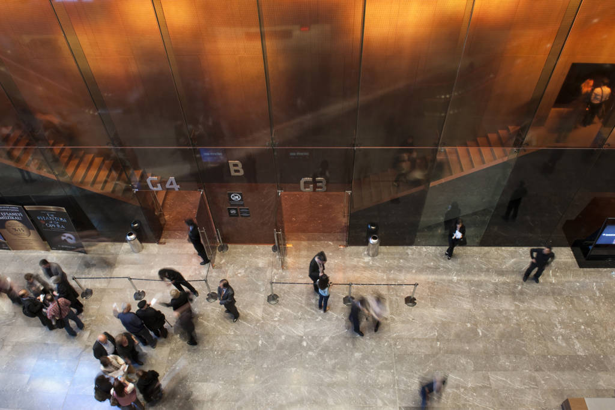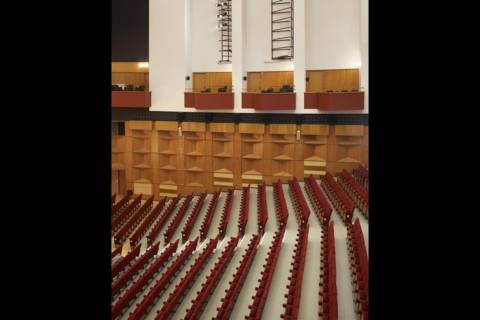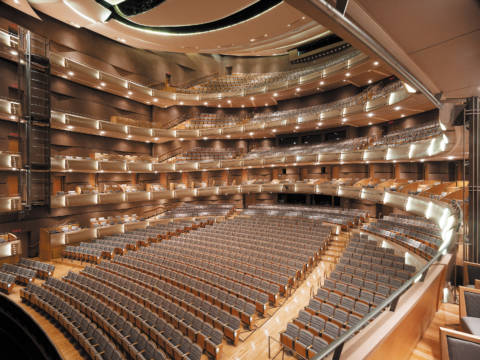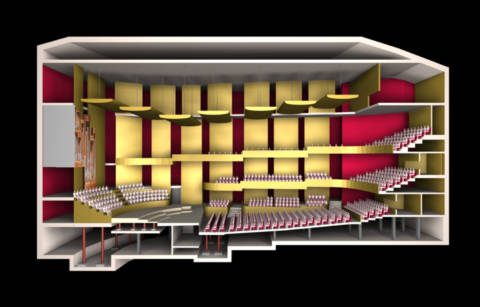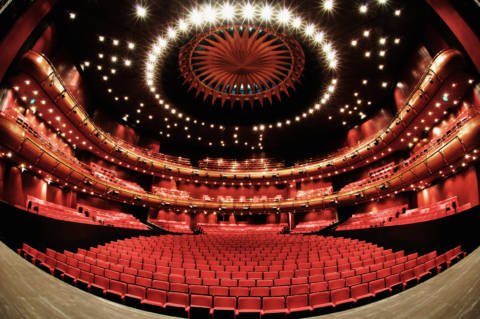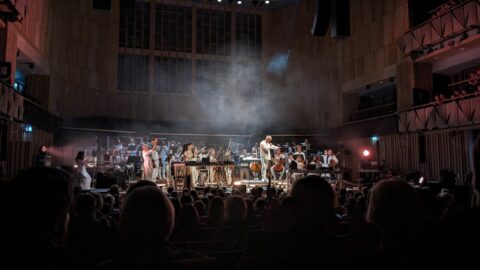Turkey’s largest performance space
Zorlu Center Istanbul, Turkey
Zorlu Center
Author
Posted
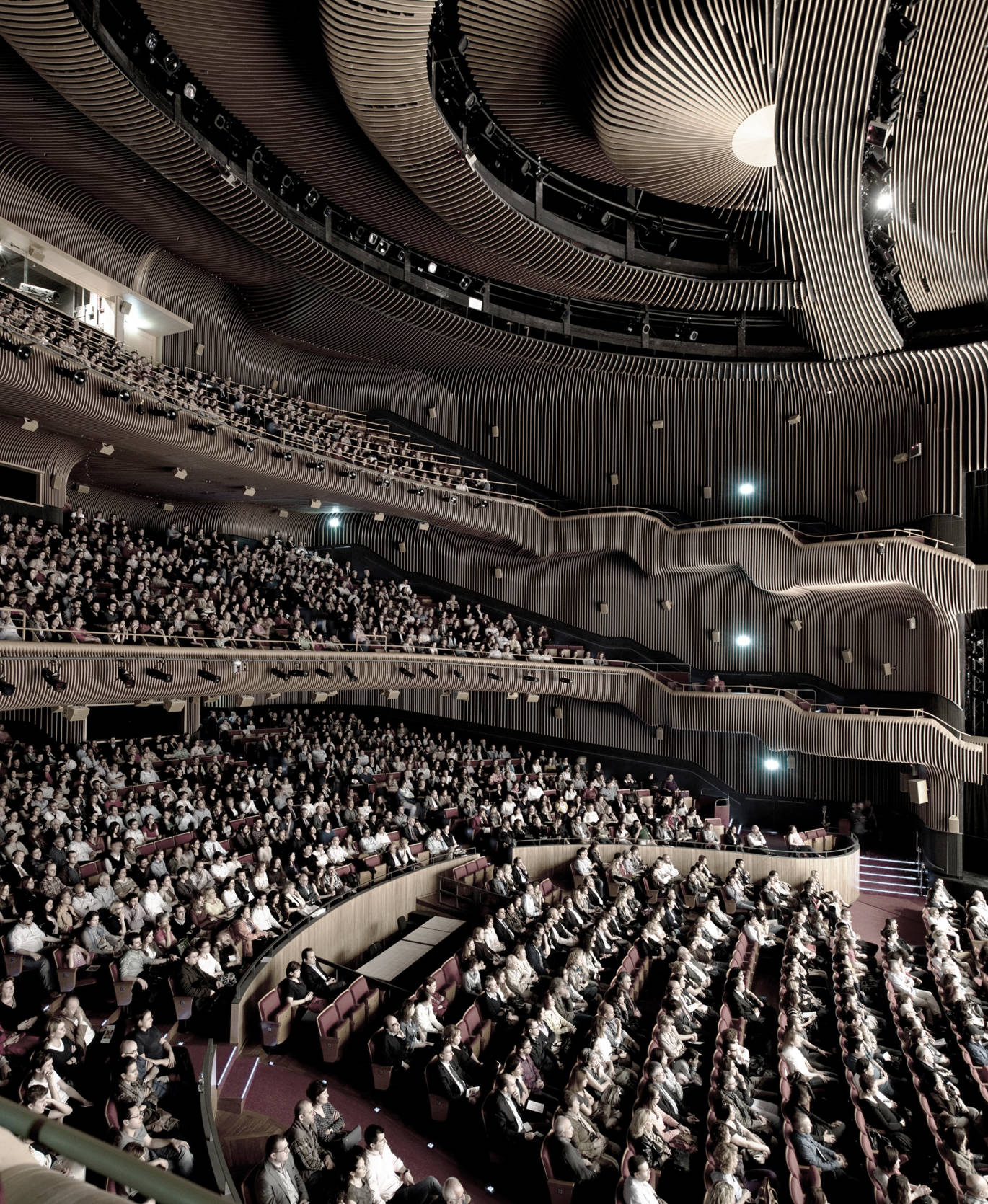
In October 2013, Turkey’s largest performance space opened its doors. The Zorlu Performing Arts Center (PSM) includes two theatres and a large rehearsal room/recording studio within a shopping and residential area. The center hosts world-renowned artists visiting Istanbul.
SSD and AMPC advised Istanbul architects, Emre Arolat Architects and Tabanlioğlu Architects, on all aspects of acoustics and theatre design of the Center.
The large theatre accommodates an audience of up to 2300 people and yet remains intimate both acoustically and visually. It’s used for amplified musical theatre, popular music and Turkish music, and occasional classical concerts, with a flexible orchestra shell provided for classical events.
AMPC’s concept for the musical theatre included the room form, the seating layouts, stage engineering equipment, and the infrastructure for performance lighting and sound. Moving architecture included the expanding and contracting proscenium area, the vertically moving front-of-house lighting bridge. The circular form of the lighting bridges in the ceiling became a signature feature of the theatre. State-of-the-art stage engineering was developed with 12 stage lifts, 92 power flying line sets, and up/down stage bars, over 1000 dimmer circuits, and a full sound system, including surround-sound.
The theatre’s walls and ceiling are undulating and radiating ribs of timber behind which a combination of sound reflective and sound absorbing materials are judiciously hidden to promote a tight clear sound for the mainly amplified programs. The timber ribs are carefully spaced apart so the sound can pass through them and “see” the materials behind. The thickness of the ribs, the distance between each rib, and the orientation of the ribs have all been carefully factored.
For a seating capacity of 750 seats, the small drama theatre is intentionally compact to minimise the audience-performer distance. This was achieved with the one balcony sloping towards the stage, embracing the performers. This theatre has motorised line sets and a lighting and sound rig appropriate to its scale. The plan is narrow to support strong sound and develop excellent clarity of sound as well. The volume and geometry of the theatre avoids the installation of gratuitous sound-absorbing materials that steal the intensity of the sound. Instead, SSD focussed on the dimensions and angles of sound reflecting walls and ceilings to reflect the sound helpfully to the ears of the listeners. The walls and ceiling are plastered. The low height of the ceiling is shaped to deliver overhead early sound reflections to the audience, which are desirable for unamplified speech communication. The efficient room design offers the best for natural acoustics, yet it is just live enough for chamber music too.
Next to the main theatre, the rehearsal room offers an acoustically-flexible multi-use studio space. The studio facility includes a “SSL” mixing room and a “post” editing room.
To set the stage for the best possible artistic performance and the most intimate communication of emotion, noise and vibration generated by mechanical and electrical equipment are silent in both theatres and the rehearsal room.
The opening of Zorlu PSM took place with production of Jersey Boys, followed by performances by Fazil Say, James Galway, the Istanbul Orchestra, and Cirque Eloise. In its early years, the number of performances went from 150 the first year, to 500 the second season, and to 800 the third season. Such was the synergy between commerce and culture that five additional stages were added within the shopping area and programmed as part of the Zorlu PSM outreach.
